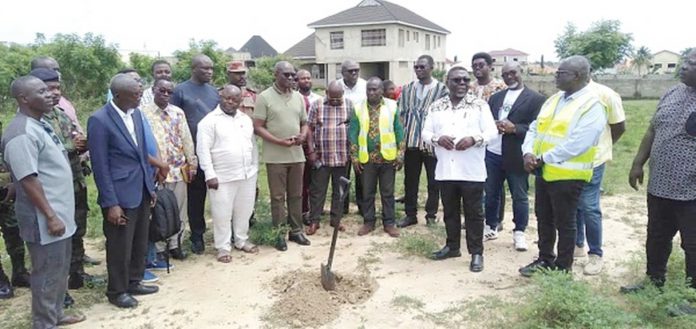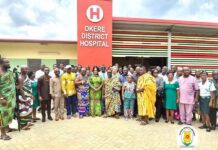
The Municipal Chief Executive for Ashaiman, Albert Boakye Okyere, has handed over the site for works to begin on the construction of a 100-bed Municipal hospital for the area.
The MCE, accompanied by the Member of Parliament for Ashaiman, Ernest Henry Norgbey, traditional chiefs, and political party executives in the Ashaiman constituency, joined the project consultants, Indigene Associates, for a brief site presentation ceremony near Community 22.
The hospital under the government’s flagship Agenda 111, will be constructed by three contractors including ASVAS Ltd and JOSANO Ltd at a cost of USD$ 12 million.The project is scheduled to be completed by the end of the third quarter of 2024.
At the sod-cutting ceremony, Mr Okyere said Ashaiman deserved a modern hospital to cater for the health needs of the people considering how fast the Municipality was growing.
He explained that, although the Municipality has a Polyclinic, which was recently upgraded to the status of a primary hospital to meet the health needs of the growing population of Ashaiman, some of the residents of Ashaiman and its environs are forced to travel to the Tema General Hospital and other private facilities to seek healthcare service
Mr Okyere commended President Nana Addo Dankwa Akufo-Addo for his commitment to extend health facilities to every district in the country and gave an assurance that the Assembly would ensure the effective and efficient implementation of the project
He also commended the Ghana Armed Forces for releasing part of its lands at Michel Camp, the base of the First Battalion of Infantry for the project.
Access to healthcare
The Member of Parliament for Ashaiman, Ernest Henry Norgbey, welcomed the initiative aimed at improving access to healthcare facilities by the people of Ashaiman.
He said prior to the sod cutting ceremony on Friday, NDC government in 2015 had secured the land from the Ghana Armed Forces for the construction of the E-block project and a health facility and expressed his joy at the efforts of the current administration to pursue the vision and ensuring that the land was put to good use.
Multi-storey
The Project Consultant, Romeo Ohene Djan, said initially the project was designed to sit on a 15-acre land, but since the land offered in Ashaiman was just five acres, the facility was redesigned as a two-storey hospital.
It would have units such as patient reception and processing area, administration, pharmacy, laboratories and diagnostics units, out patients department (OPD), physiotherapy, public health, Accident and Emergency Unit, surgical ward, pediatric ward, maternity ward, isolation ward and surgery.
He said the facility would be supported by other structures like mortuary, waiting pavilions, security pavilions, residences for key medical staff, laundry, waste management, kitchen, central store, maintenance yard as well as a mortuary.
ALSO READ:



![Why Mahama ordered audit into Agenda 111 projects – Health Minister discloses [Video]](https://www.adomonline.com/wp-content/uploads/2025/04/IMG_0673-218x150.jpg)


